 |
ArchitectureofOmsk |
 |
The panorama of Omsk it its architectural meaning is stylistically varied. It is the fortress where the earliest examples can be found. Who might even imagine a pattern in Baroque to exist in Omsk?! But to be true, this pattern is impretentious being not a palace but a building for its particular military purpose kept till nowadays. The austere style of Classicsm came up to take the place of the elaborate style in Baroque.
The building of the Siberian Cadet Military College (The Frunze Common to all arms Military School now) proves it. One can find its form of design stylistically repeated in the Nikolsky Cathedral built in accordance with "the drawings" of the outstanding Russian architect Vasili Stasov.
The Cathedral has got its original appearance by the efforts of the Omsk restorers. The Cathedral of the Exalation of the Cross (Crossvosdvizhensky) situated in Tarskaya Street exists already 130 years. The edifice signifies a great interest of the architects of the second half of tne 19th century to historical styles. The silhouette of the domes and church-tower makes one recall the shapes of the Baroque structures. This impression is more intensified when the Cathedral in recent times was restored with gold.
By the year of 1905 the high street of old Omsk - Lyubinsky Prospect (avenue) had been finally formed. No doubt, the leading role of its architectural complex belonged to the Moscow rows of stalls (designed by O.Dessin). Various Russian manufactory Joint-stock Companies (including P.Ryabushinsky, S.Morozov, the Nosovs) accomodated their goods for wholesale trade there. The edifice of the Drama Theatre (engineer I.Khvorinov, 1904) was maintained in the traditions of Russian Theatre buildings.
The famous Paris Grand-Opera had served as a prototype for a great number of theatre buildings in Russia. The Omsk Drama Theatre was among them.In ten years the edifice was topped by the statue of a "Winged Genius" (sculptor V.Vinkler). In 1911 the famous West Sibirian agricaltural and industrial exhibition was organized in Omsk. The novelty and originality of the form of its pavilions in the Modernist style had rather a great influence upon the building practice of town.
There's a special attractiveness in old Omsk red brick mansions with their ornamental lattices of the gates, fences, corbels over the main entrance. The edifice of the Omsk Railway Administration (formerly situated at the town boundaries) creates a great impression by its majestic view. And we can really perceive it to be a monument to the Great Siberian railway track (the Trans-Sibirian Railway) due to the radical transformation it brought, Omsk has turned into a large industrial and commercial city by the early twentieth century.
The architecture of the first years of Soviet times was rather simple and unpretentious as the pivotal idea became the task to create a new social environment for the working people. The first sings of its realization can easily be found in the House-hostel for the workers of Siberian metal trust (engineer P.Golyshev, 1929). A new social system laid new claims to architectural surroundings and the city's layout. The principal problems to be solved were equipping with services and utilities, and improving from a health point of view. And soon, in 1923 Linetsky and Nazarov, twoengineers, worked out a project according to which Omsk would have to be converted into a gerden sity. The start of this realization was made immediately. By the late 1950s and early 1960s Omsk had rightly won the fame of a city of gardens and flovers.
The early 1950s were dated by an active building of the arterial road of K.Marx Prospect (avenue). Just at the same time the start was given to the foundation of the Town of oil-industry workers as a consequence with the building trees and shrubs was also kept and enriched in the basic urban development. Old Omsk looked as if it had turned away from the Irtysh River. Backyards, warehouses, factories occupied the banks.
The town-planers of the new Omsk set themselves the task of turning streets and squares, parks and gardens to face the river. The Irtysh of nowadays becomes the main axis of the composition around which the city is developing and growing. The idea of the expansion of the town area including the left bank of the Irtysh appeared in the early 1950s when the Moscow Giprogor Institute was working out the first variant of the overall plan for the urban development. The opportunity to use the left bank created conditions for a new town architectural structure. Natural landscape promotes making these living microdistricts especially cosy and comfortable. Young birch groves near many-storeyed houses look nice rain or shine, wet or fine. To contemplate their beauty, tranquil and clear, really heals emotional state. The Omsk bridges besides their principal function to be a means of communication also adorn the city with their audacity of the engineering solution and expressiveness of the forms. The bridges were erected according to the design of the Lengiprotransport Institute. The panorama of the city is enriched by some new largescale erections of the last decades. They are the Shopping Centre (designed by Yuri Zemtsov and others), the Musical Theatre (designed by D.Lurie and others), the Irtysh Complex-Hall for Sports and Concerts (designed by M.Chachayev and others), the Pushkin library. The aspiration of the Omsk architects for making the environment more humane became apparent in their solution of the footpath of Ch.Valichanov Street (designed by Yuri Zaichenko). |
Text from "Omsk.The City's motifs" (I.Devetyarova, V.Chirkov)
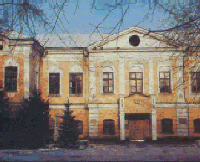 Guardhouse (1782)
Guardhouse (1782)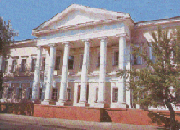 Siberian Cadet Military College(The Common to all arms
Military School)
Siberian Cadet Military College(The Common to all arms
Military School)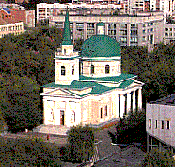 Nikolsky Cathedral
Nikolsky Cathedral 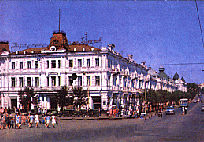 Lyubinsky Prospect (avenue)
Lyubinsky Prospect (avenue)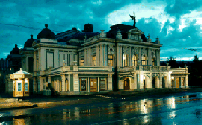 Omsk Drama Theatre
Omsk Drama Theatre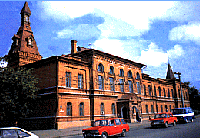 Town duma
Town duma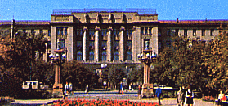 Omsk Railway Administration(Academy of railway)
Omsk Railway Administration(Academy of railway) 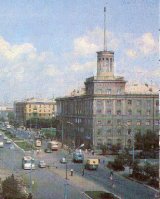 K.Marx Prospect (avenue)
K.Marx Prospect (avenue)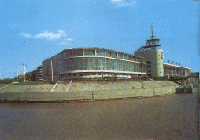 River station
River station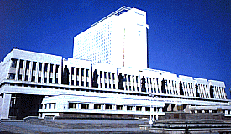 Pushkin library
Pushkin library 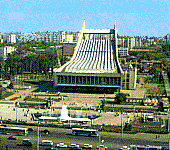 Music Theatre
Music Theatre